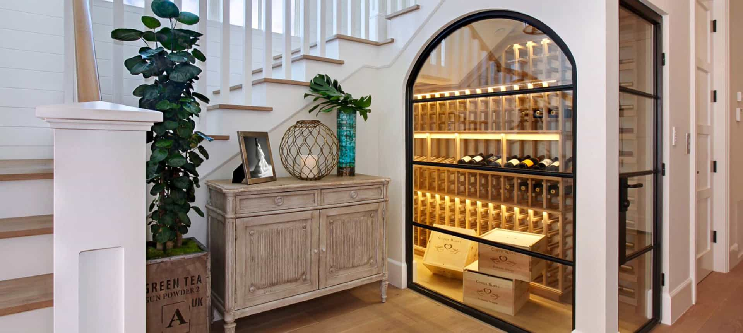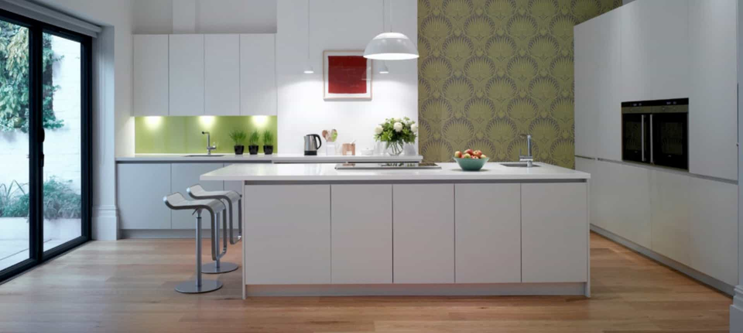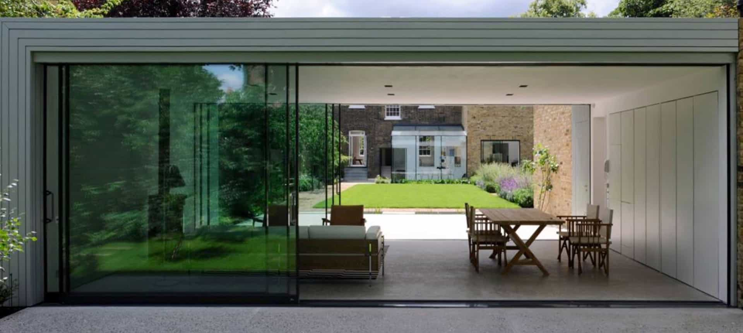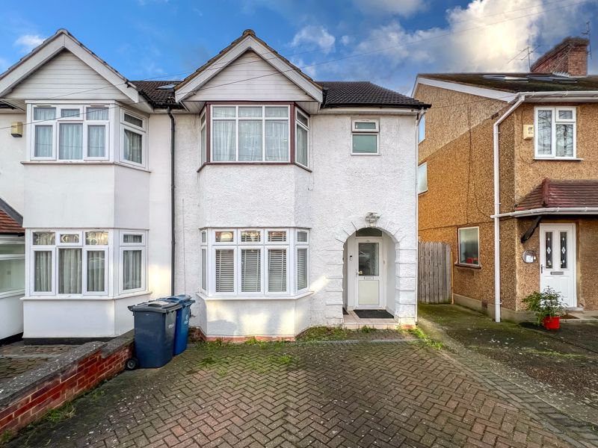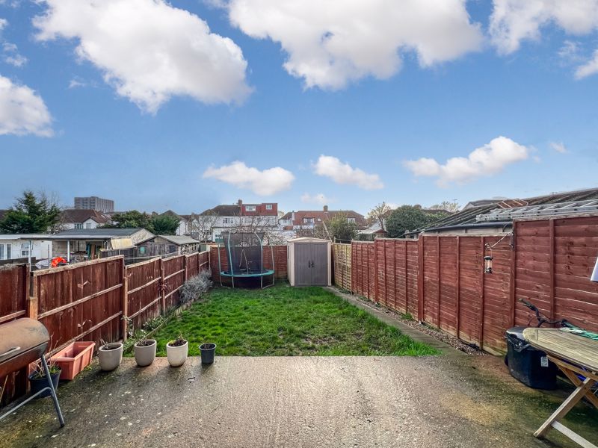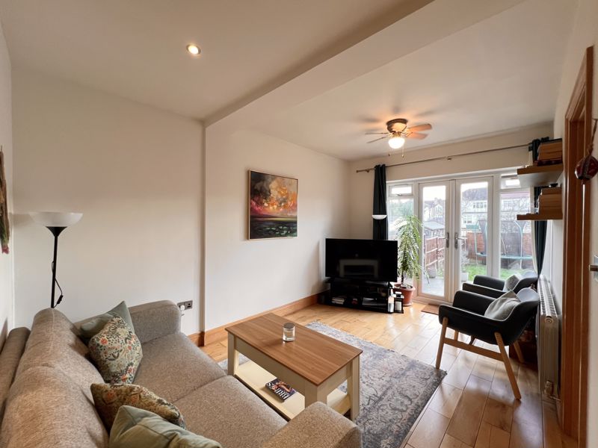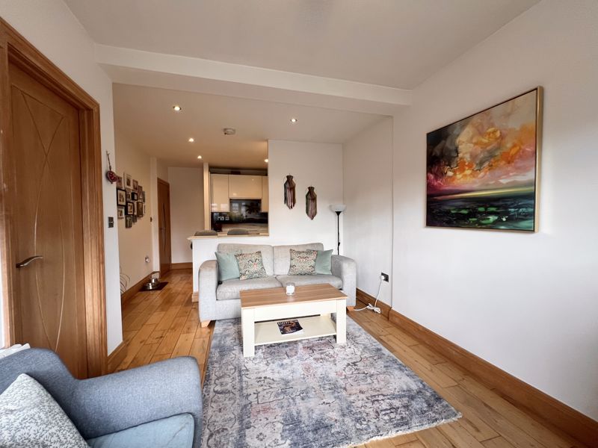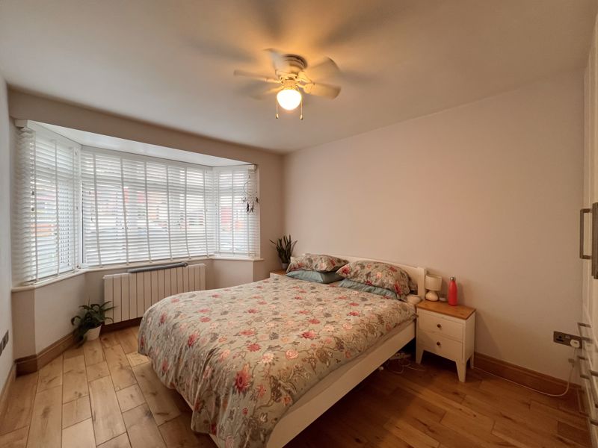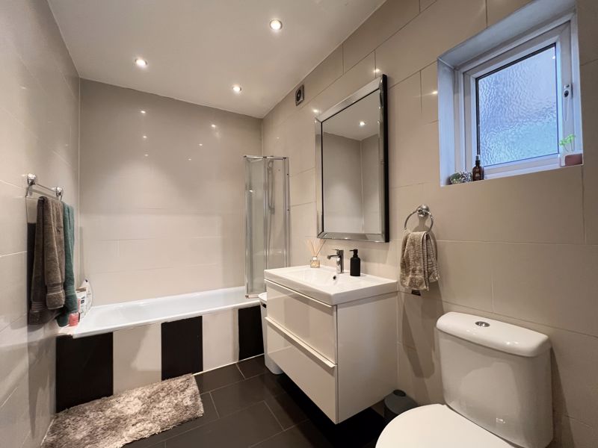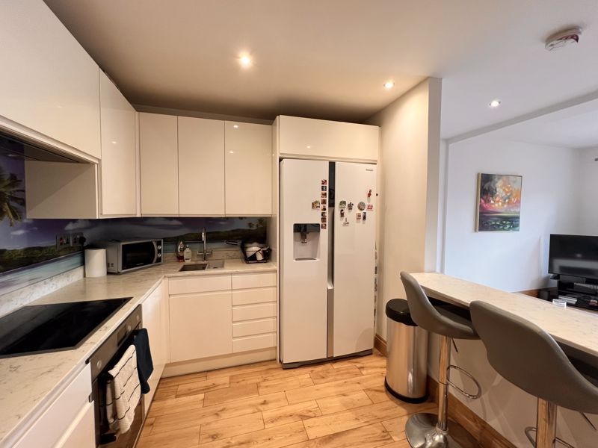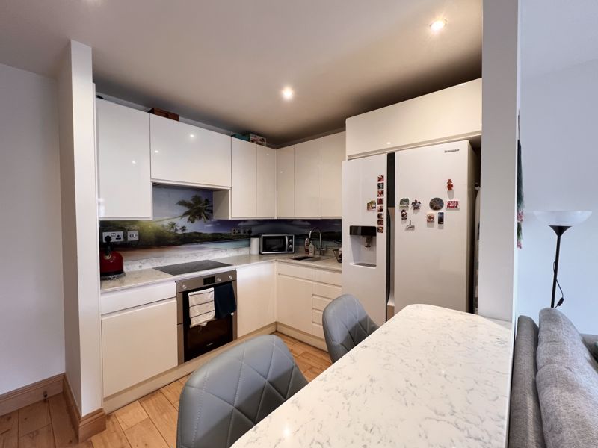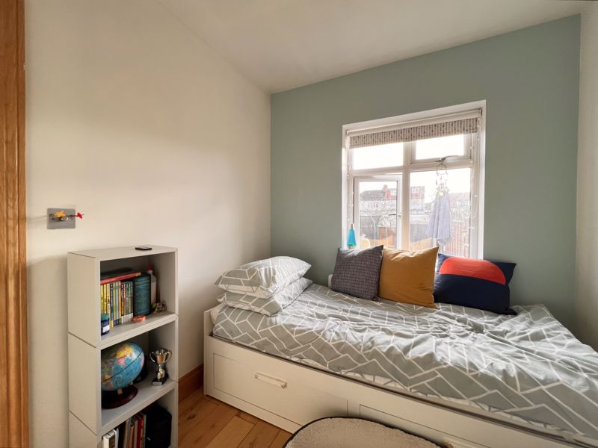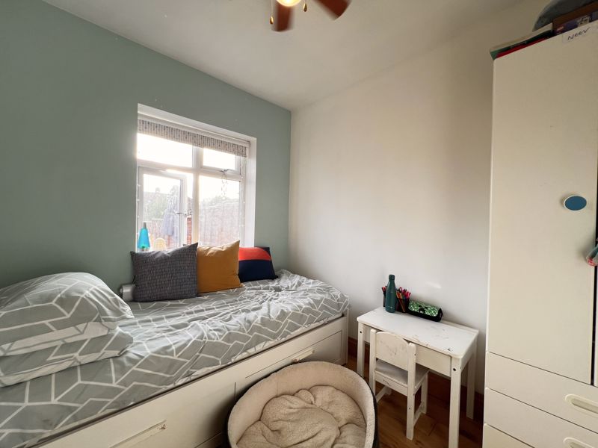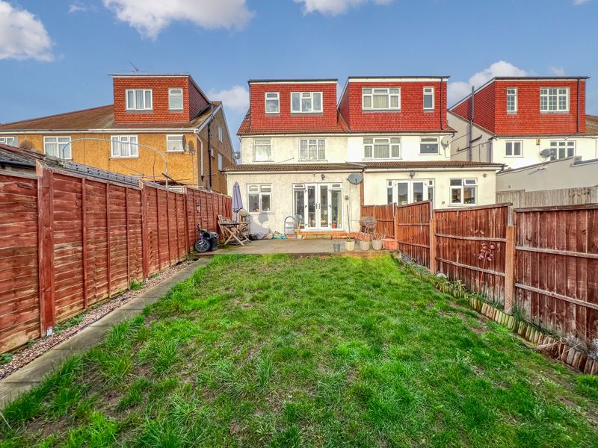Narrow your search...
Oakleigh Avenue, Edgware
Offers Over £360,000
Please enter your starting address in the form input below.
Please refresh the page if trying an alternate address.
- Two Bedroom
- Ground Floor
- 50 ft Private Rear Garden
- Well Presented
- Open Plan Living Area
- Off Street Parking
- Convenient Location
SOLD BY JOSEPH SCOTT
Joseph Scott Presents - A very well presented ground floor two bedroom maisonette, offering, a superb kitchen area, real wood flooring, beautiful décor, off street parking and situated in a very convenient location minutes from Edgware's and Burnt Oak's shopping centres and transport links.
This property comprises a covered front entrance porch which feeds into both the large main bedroom, complete with a bay window and the recently refurbished main bathroom. From the hallway, one also has access to some storage and the entrance way to the kitchen/ diner and living area. The kitchen is finished to a modern standard with its own breakfast bar and leads to the reception area which has access to the second bedroom. From the reception area, you have direct access to the circa 50 ft private rear garden.
Further benefits of this property include off street parking out front and proximity to both highly sought after schools such as Krishna Avanti/ Avanti House and Burnt Oak Underground Station (Northern Line).
Reception 14' 11" x 11' (4.55m x 3.36m)
Double glazed windows and casement door to garden, ceiling light and fan fitting, radiator, real wood strip floor.
Kitchen 10' 11" x 8' 5" (3.34m x 2.57m)
Range of white gloss wall and floor units, granite work surfaces, pictured splash-back, breakfast bar, stainless steel single bowl sink unit, ceramic hob with electric oven and grill beneath, extractor above, fridge freezer with ice dispenser, ceiling spotlights, real wood strip floor.
Bedroom One 15' 7" x 10' (4.75m x 3.06m)
Fitted wardrobes, ceiling light and fan fitting, radiator, real wood strip floor.
Bedroom Two 9' 9" x 7' 7" (2.98m x 2.30m)
Double glazed window to rear, radiator, real wood strip floor.
Rear Garden - Approximately 50 feet, Patio area, laid to lawn, wooden garden shed, security light, garden tap, side access, satellite dish.
Front Garden - Block paved, off street parking, security light.
Tenure: Leasehold - Circa 110 Years Remaining
Council Tax Band - C
Service Charge - £0 PA
Ground Rent - £100 PA
Click to Enlarge
| Name | Location | Type | Distance |
|---|---|---|---|
Edgware HA8 5DT


